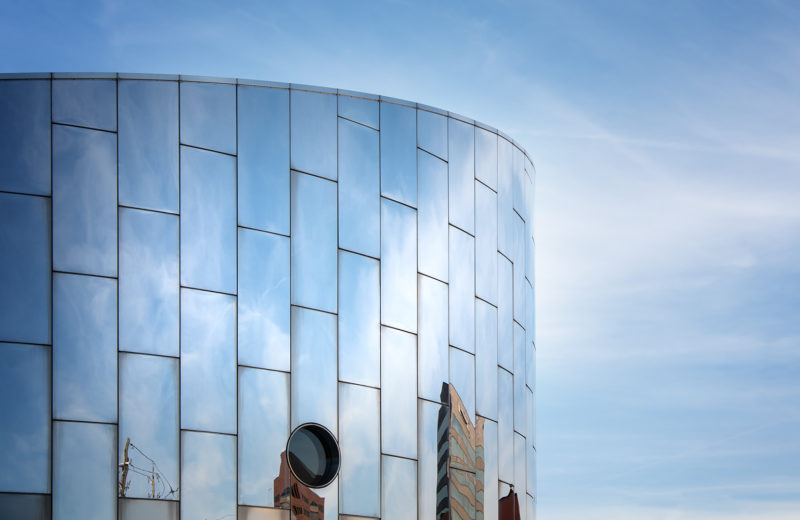The Indianapolis Public Library (Downtown Branch) expansion designed by RATIO Architects stands as an amazing architectural project for Indianapolis. I’ve always marveled at the exterior in particular and wanted to capture it with a creative approach through a personal project, hence my results here.
The expansion at 476,000 sq. ft. merges modern with traditional, adding to the library originally completed in 1917. The architect of the original building (not shown here) was Paul Philippe Cret. In 2001, the Indianapolis architectural firm Woollen, Molzan and Partners was commissioned to renovate the building.*
Following that, RATIO Architects completed the expansion featured, adding to to the appeal of the historic structure.
* Source: Wikipedia








Super Love! My favourite library as I have never seen it before. <3
Thank you, Jeff, and thrilled you like the results! The structure just screams creativity with so many great shapes and intersecting lines.
This is a marvelous looking structure.
I’ve always thought so, Jason, and thanks for checking my piece out. I’m thrilled to feature the library.
Beautiful! I love the consistency in the images.
Thank you, David! Means a lot coming from you.